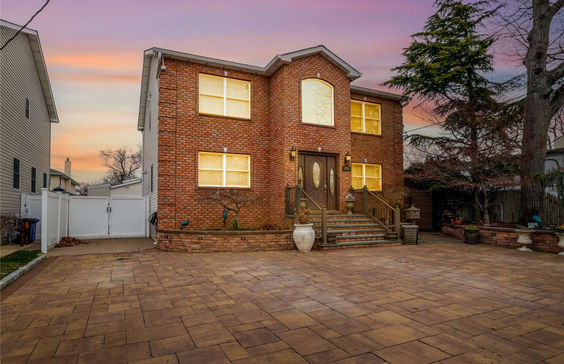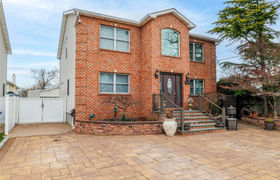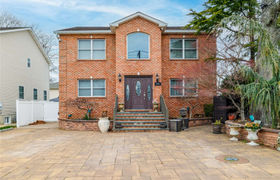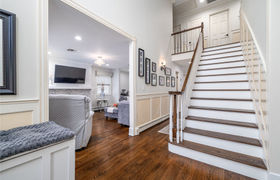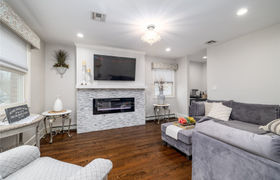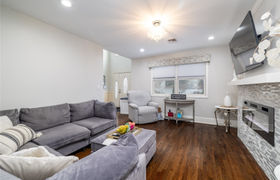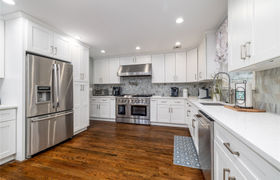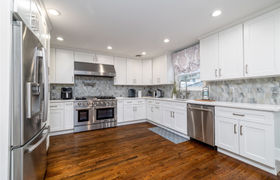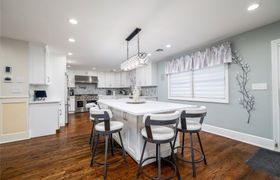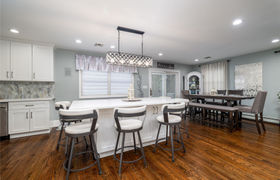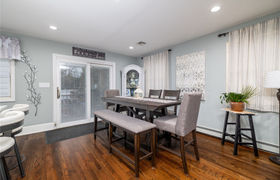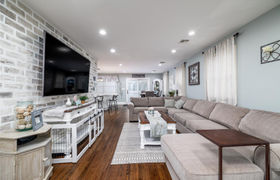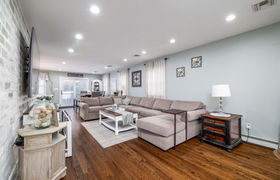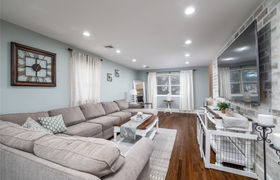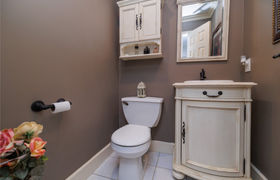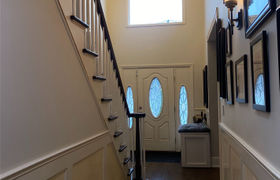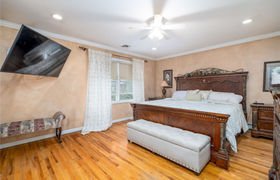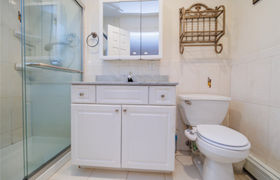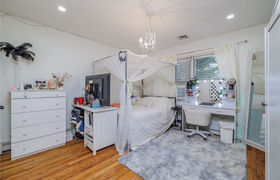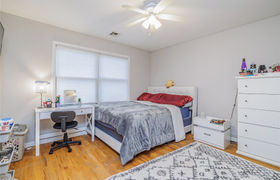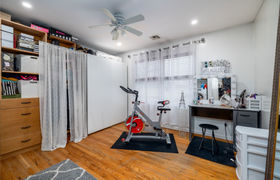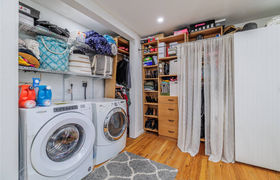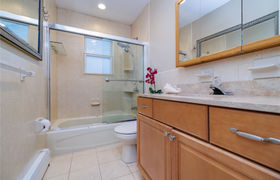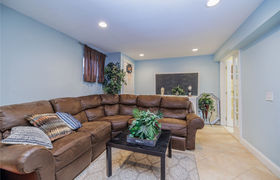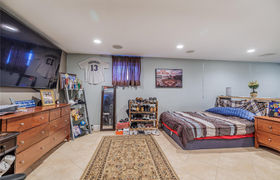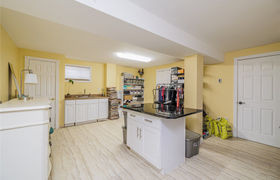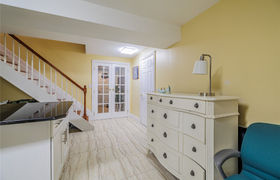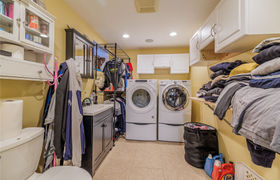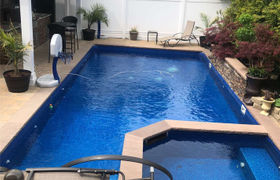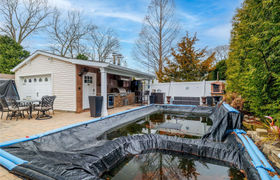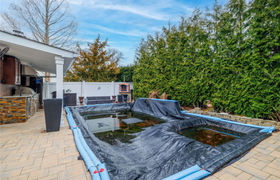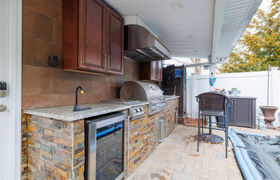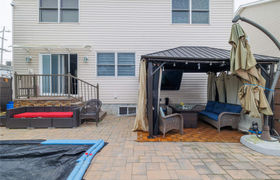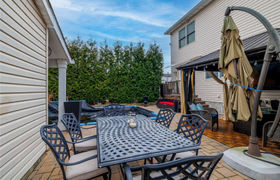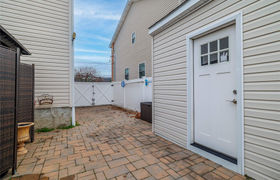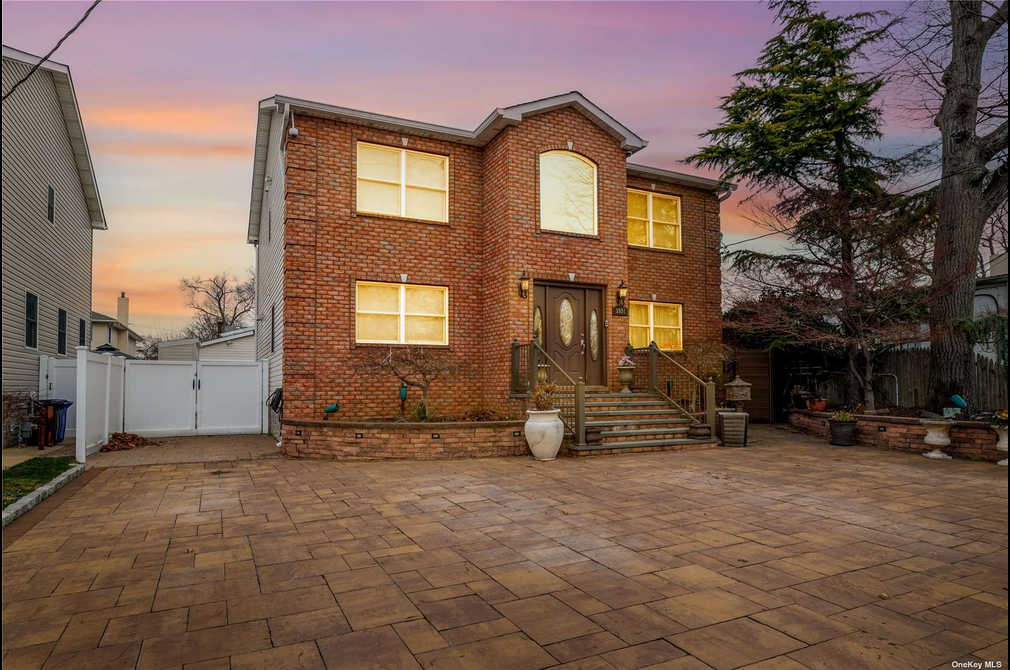$5,004/mo
Introducing 3991 Clark Street, nestled in the heart of Seaford. A true entertainer's paradise, this one of a kind brick center hall colonial should not be missed. Entering into the foyer of the home, you are greeted with a spacious living room, featuring an electric fireplace. Past the living room is the centerpiece of the home: a tremendous, white chef's kitchen, featuring quartz countertops, endless countertop space, cabinet storage, a large pantry, matching island with wine cooler and built-in drawer microwave, and high-end appliances. A dining area adjacent to your kitchen provides additional entertaining space for all events and holidays. Off the dining room is your large family room, completing an ideal, open flow throughout the home. A powder room and custom hallway wainscoting complete the first floor. Upstairs features your primary suite with a full bathroom with a large, custom built-in closet, along with 3 oversized bedrooms, all featuring custom built-in closets. Completing the upstairs is the hallway full bathroom. Also featuring a high-ceiling full basement with laundry and utilities. Heading outside, you have a full paver driveway leading into a full paver backyard. Featuring a heated, in-ground saltwater pool & hot-tub with waterfall feature, 1.5 car detached garage, PVC fencing and massive privacy arborvitaes.
